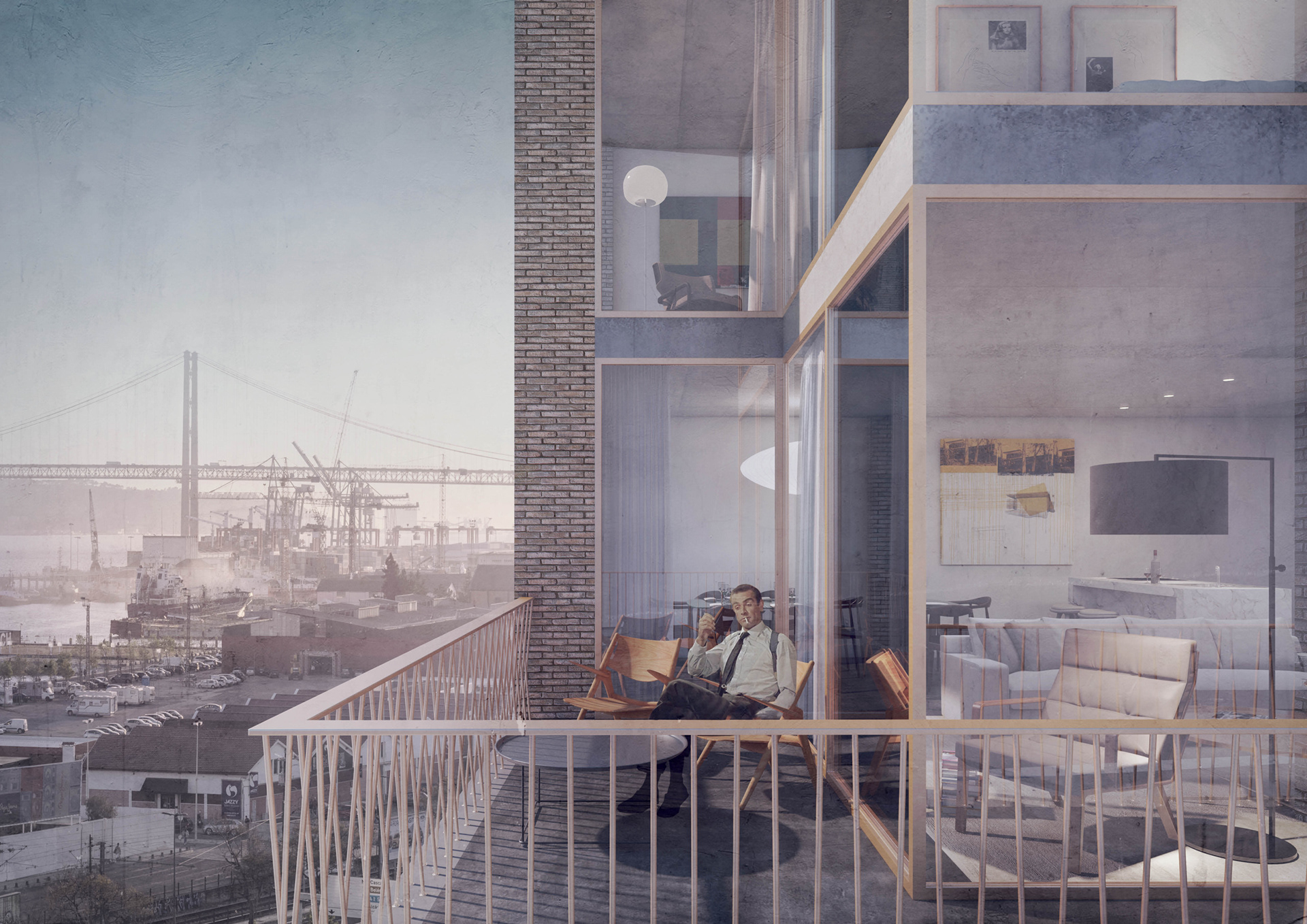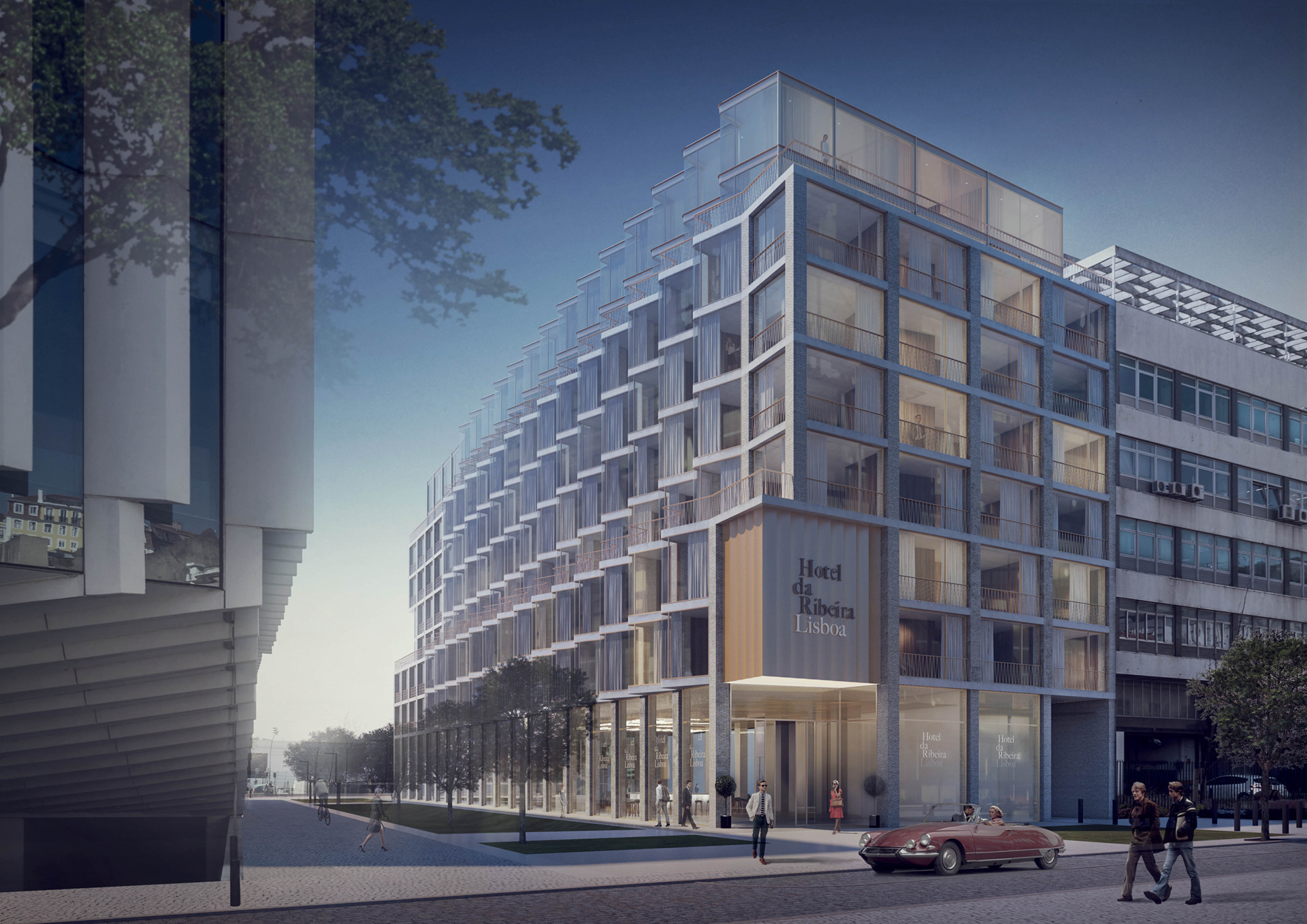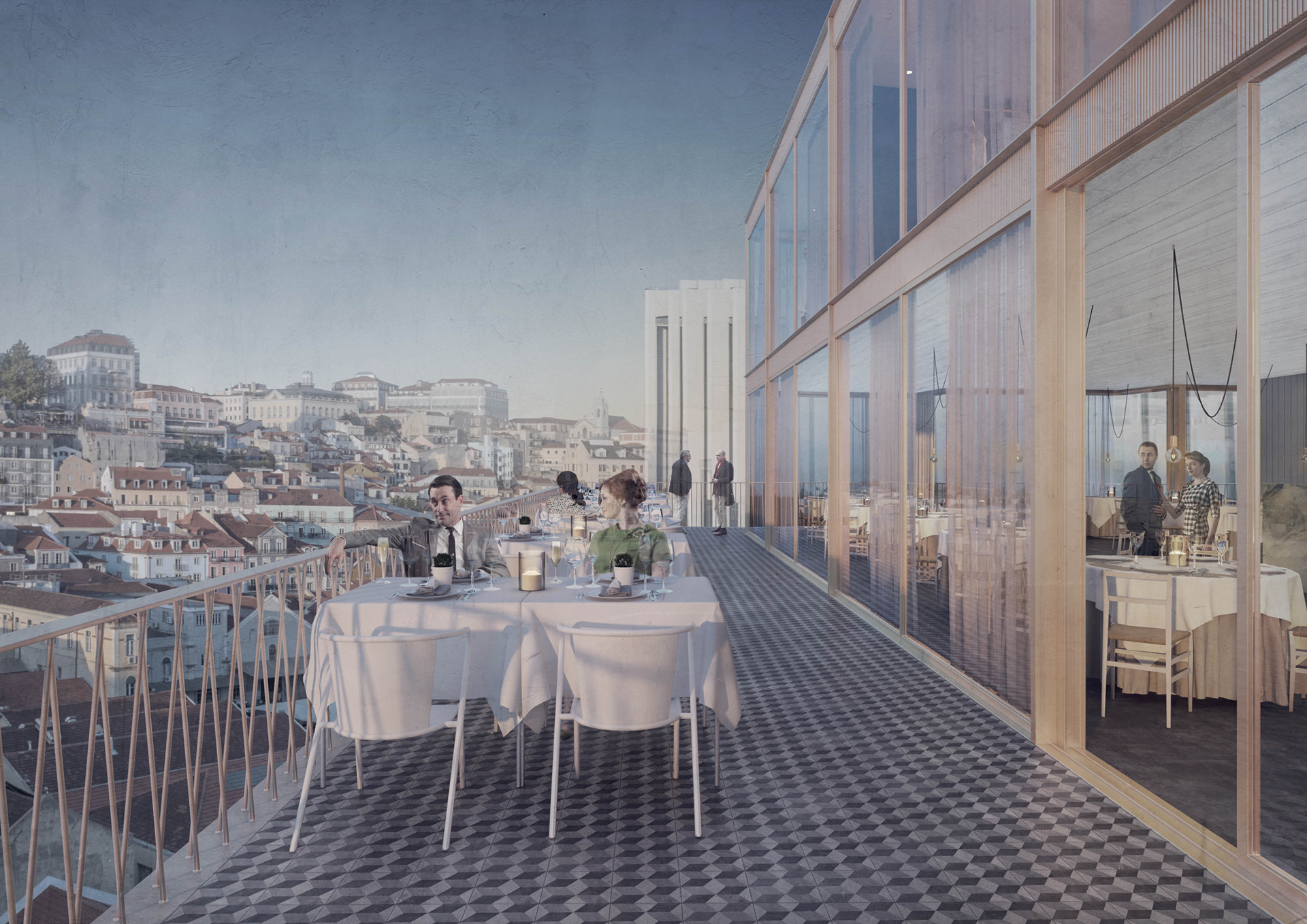PROMONTORIO Architecture
Esta parcela estrecha se sitúa en el corazón del frente fluvial de Lisboa, en el antiguo barrio industrial de Boavista, una zona que ha evolucionado gracias a la gentrificación para convertirse en el popular “Santos Design District”. Su ubicación estratégica, cercana al centro histórico de la Baixa y al río Tajo, la convierte en un lugar muy demandado, integrando tradición industrial con nuevas dinámicas urbanas y turísticas.
El proyecto comprende un hotel boutique de 4 estrellas y un edificio residencial con apartamentos en propiedad vertical, concebidos como una unidad formal a pesar de estar divididos en dos volúmenes. La disposición en forma de “U” incluye un patio interior, con el hotel orientado hacia la Rua Dom Luís I y los apartamentos hacia el río, compartiendo un sótano común para estacionamiento.
El hotel ofrece en planta baja espacios multifuncionales como vestíbulo, salas de reunión, zona lounge y un bar que conecta con un patio-jardín interior. En los pisos superiores se distribuyen habitaciones, un restaurante con terraza en la séptima planta, y en la octava un spa, gimnasio y piscina panorámica con vistas a la colina de Santa Catarina.
Por su parte, el edificio residencial incluye locales comerciales en planta baja y viviendas tipo dúplex que reflejan una estética post-industrial, con cocinas abiertas y balcones de doble altura que miran hacia el río. La fachada combina hormigón visto y pilares de ladrillo, creando una imagen sobria y cálida que favorece la integración con el entorno y una transición luminosa en el estrecho callejón adyacente.
PROMONTORIO Architecture
PROMONTORIO Architecture

PROMONTORIO Architecture

PROMONTORIO Architecture

PROMONTORIO Architecture
This narrow plot is located in the heart of Lisbon’s riverfront, in the former industrial neighborhood of Boavista, an area that has evolved through gentrification to become the popular “Santos Design District.” Its strategic location, close to the historic Baixa district and the Tagus River, makes it a highly sought-after place, blending industrial heritage with new urban and tourist dynamics.
The project includes a 4-star boutique hotel and a residential building with condominiums, designed as a single formal unit despite being composed of two separate volumes. The U-shaped layout features an interior courtyard, with the hotel facing Rua Dom Luís I and the apartments oriented toward the river, sharing a common two-level underground parking garage.
The hotel’s ground floor offers multifunctional spaces such as a lobby, meeting rooms, a lounge area, and a bar that connects to an indoor garden courtyard. The upper floors house guest rooms, a restaurant with a terrace on the seventh floor, and on the eighth floor, a spa, gym, and panoramic pool terrace overlooking Santa Catarina Hill.
The residential building includes commercial spaces on the ground floor and duplex apartments that reflect a post-industrial aesthetic, featuring open kitchens and double-height balconies with generous river views. The façade combines exposed concrete and brick pillars, creating a sober yet warm image that promotes integration with the surroundings and a bright transition along the adjacent narrow alley.
PROMONTORIO Architecture