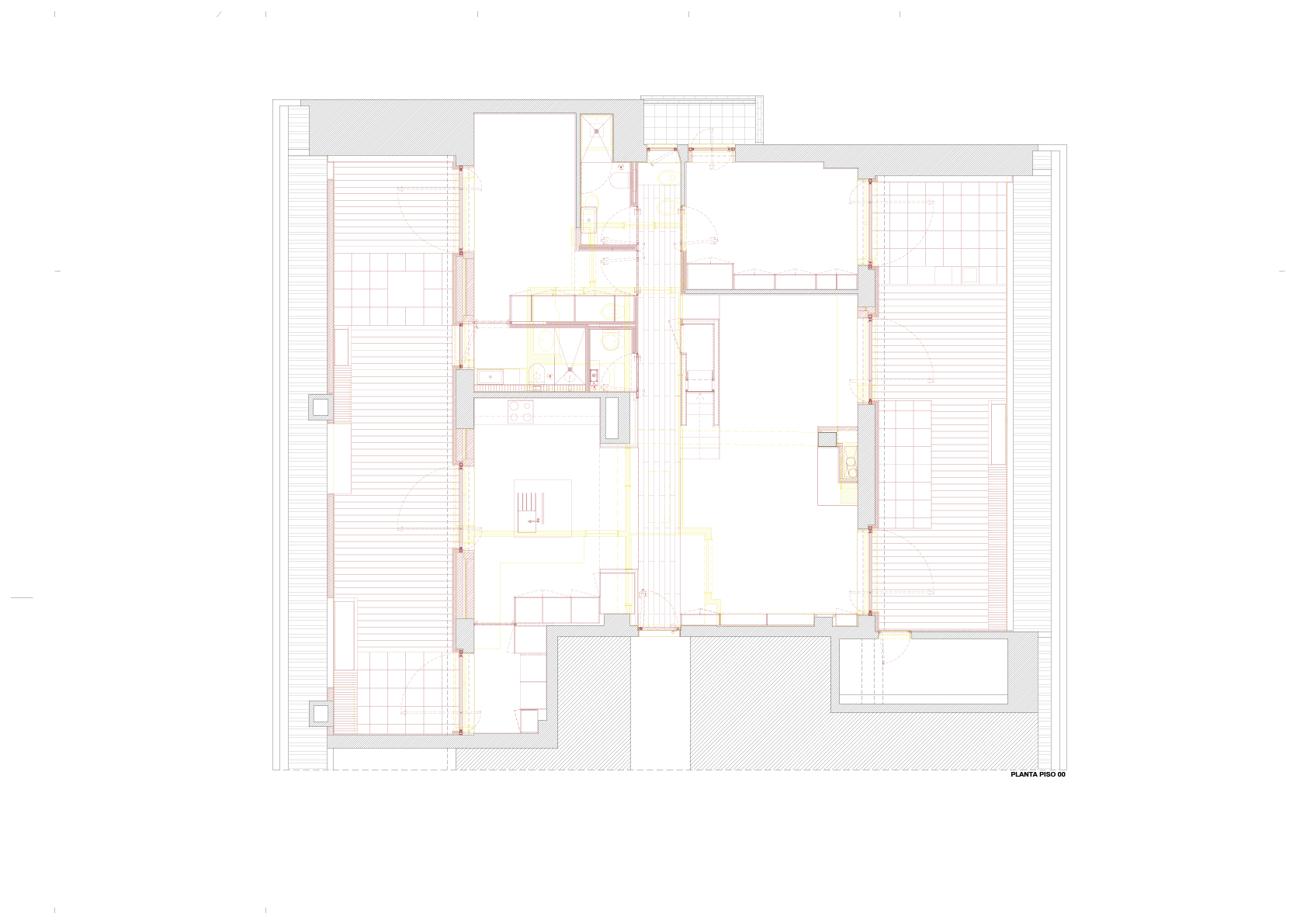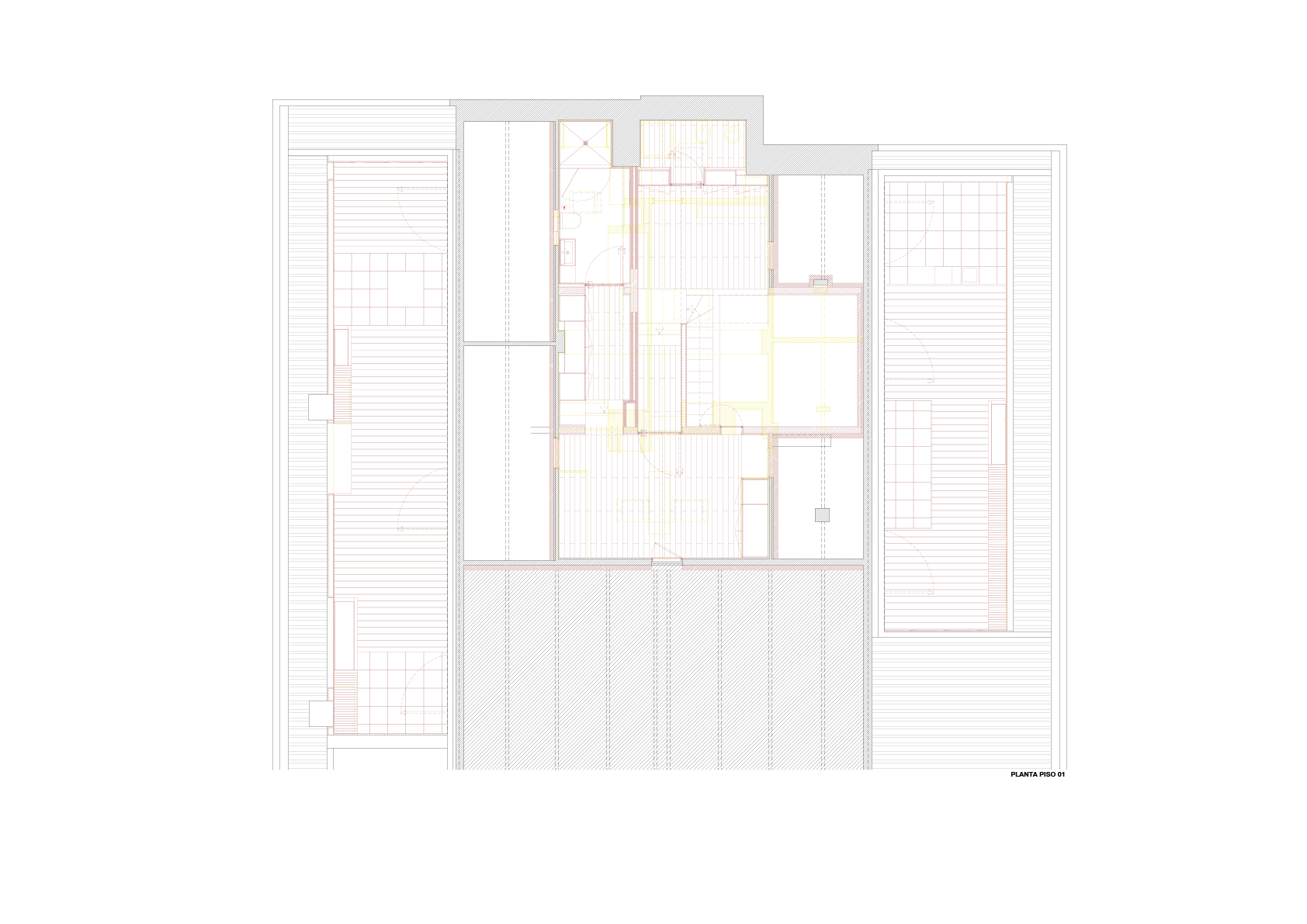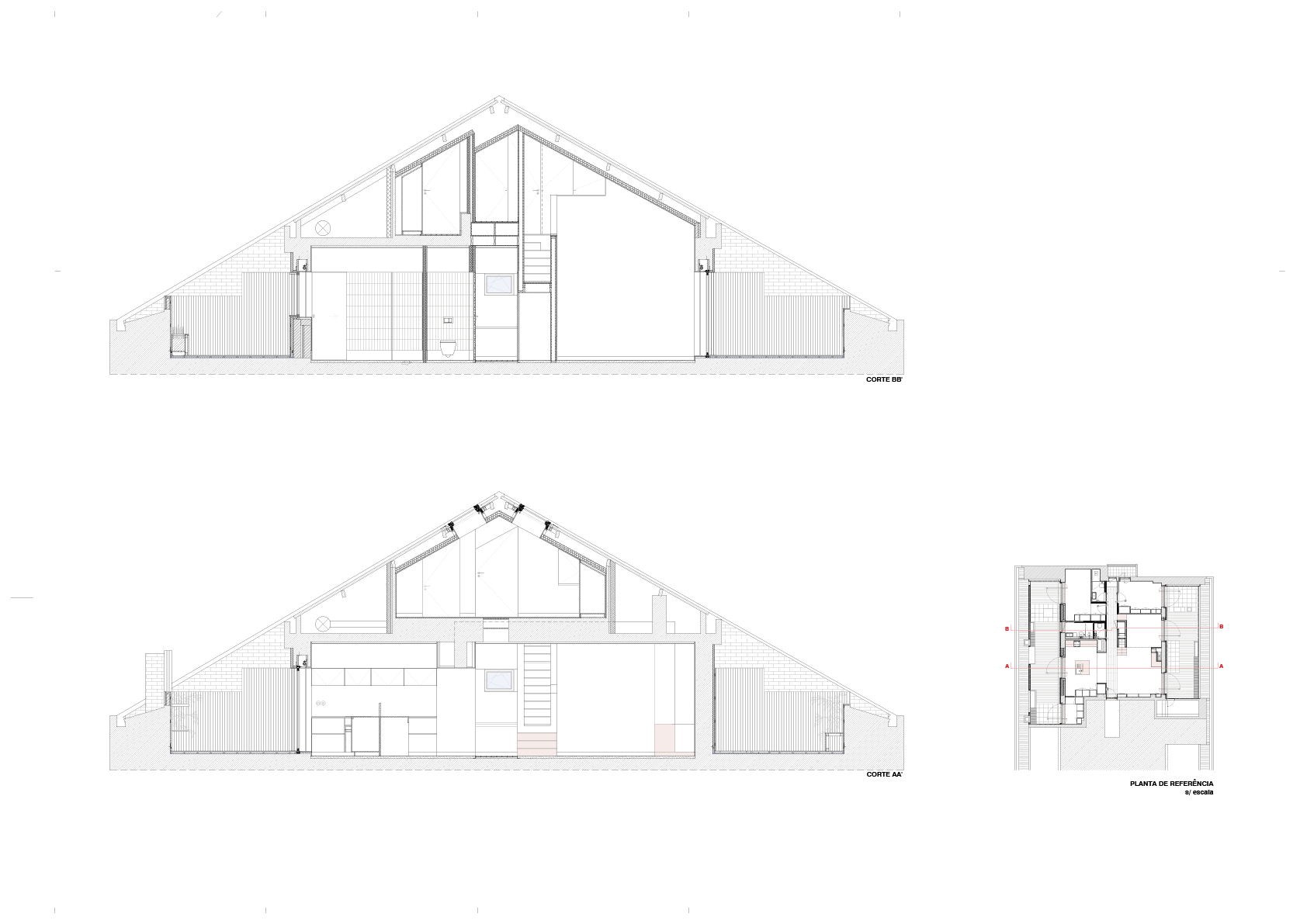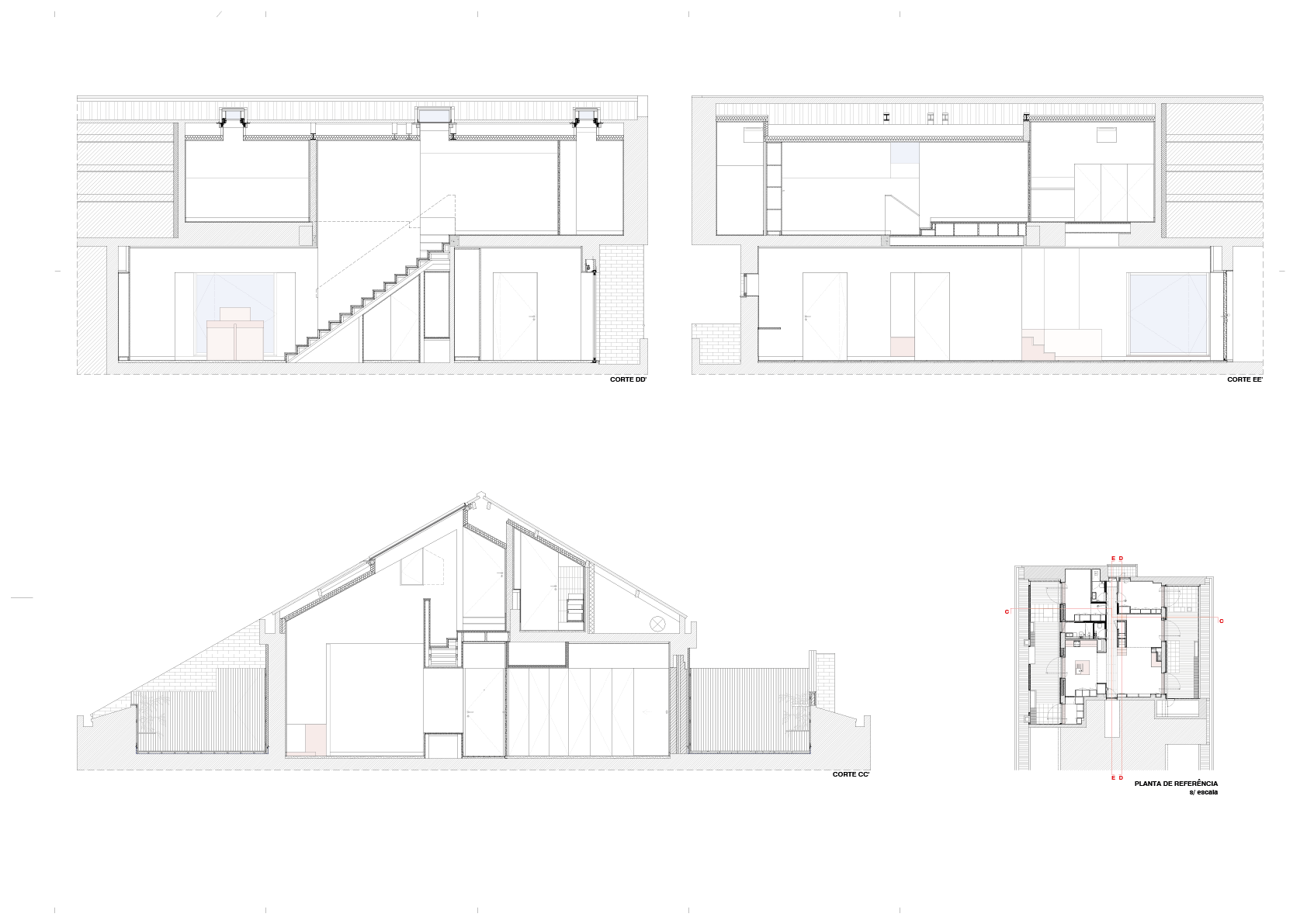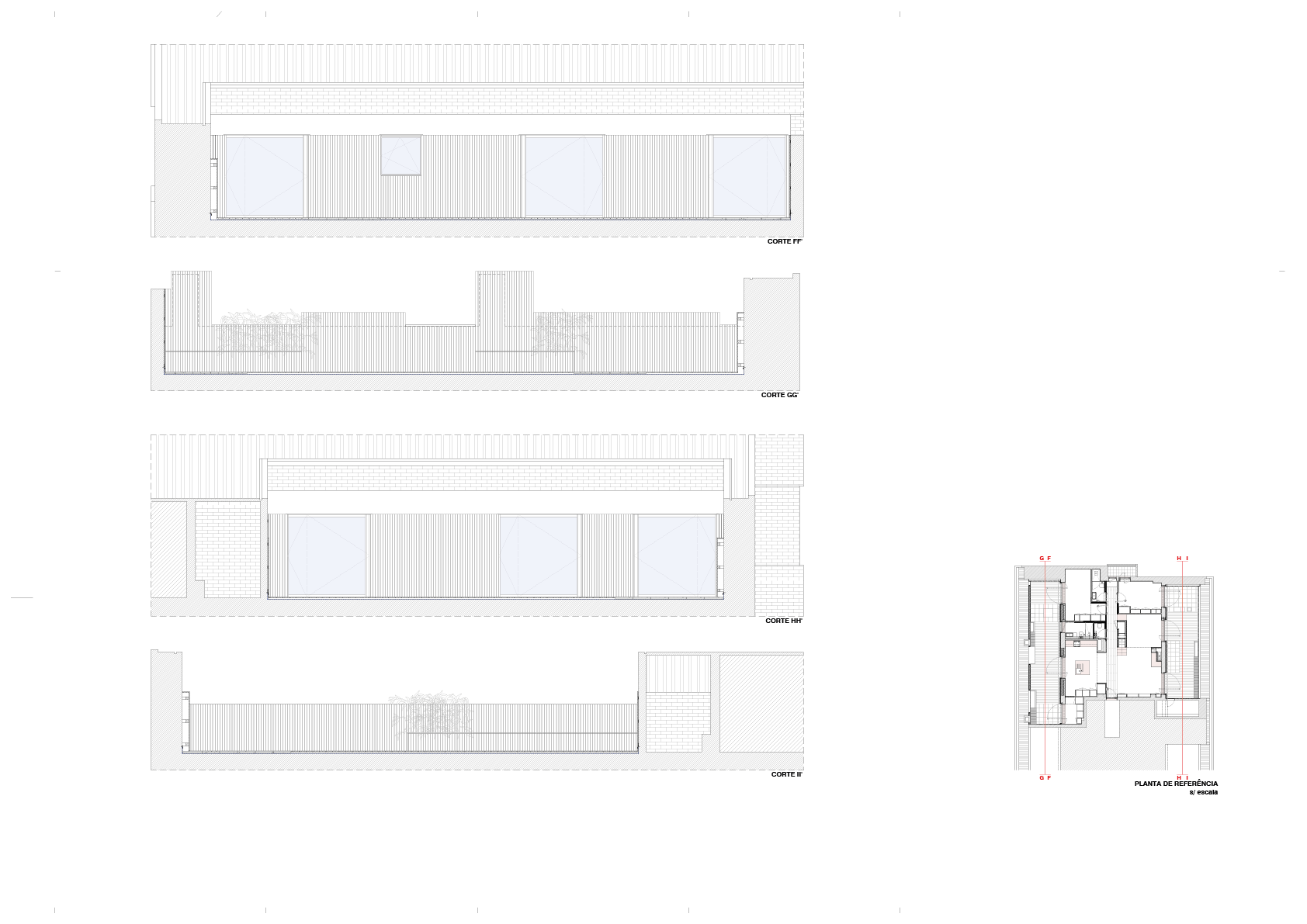Rua santos silva, porto / Rehabilitación apartamento. El proyecto es un desafío marcado por el cliente desde el comienzo: conseguir espacios abiertos y luminosos.
De esta forma, ante una distribución existente completamente caótica y llena de obstáculos, se optó por brindar una bidireccionalidad en la nueva propuesta.
El corredor central funciona de eje longitudinal a lo largo del cual se articulan los demás espacios: con la posibilidad de ser conectados entre ellos, física y visualmente, de una forma transversal.
Desde la entrada al apartamento podemos atravesar todo el conjunto del espacio hasta topar con la ventana al final del pasillo.
Una escalera oculta, se abre paso paralela al corredor, pero sin interrumpirlo. De ella nace una doble altura para brindar una nueva espacialidad al salón,
En el piso superior, donde no existían una jerarquía clara, aparece ahora varios espacios de diferente índole que pueden acabar por funcionar como un núcleo independiente.
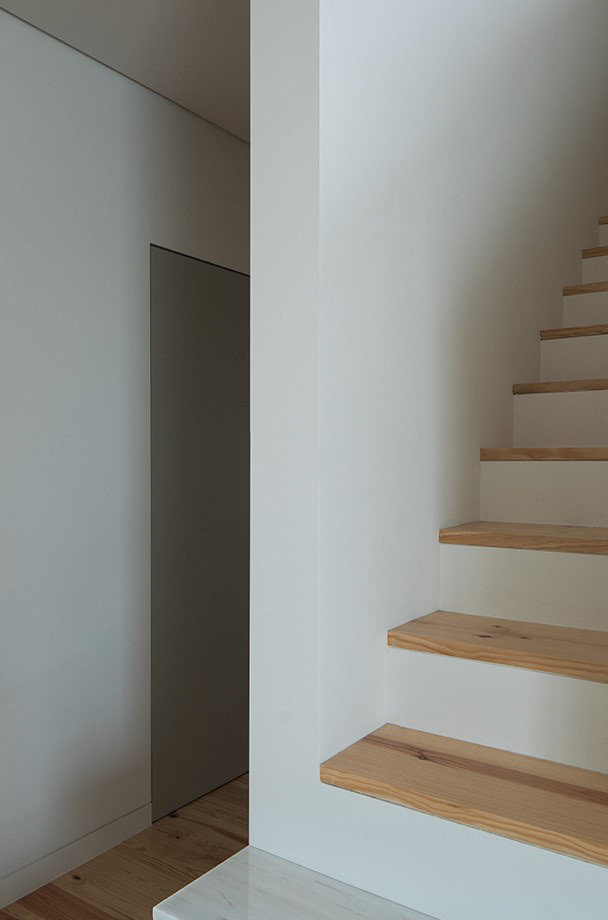
@josecamposphotographer
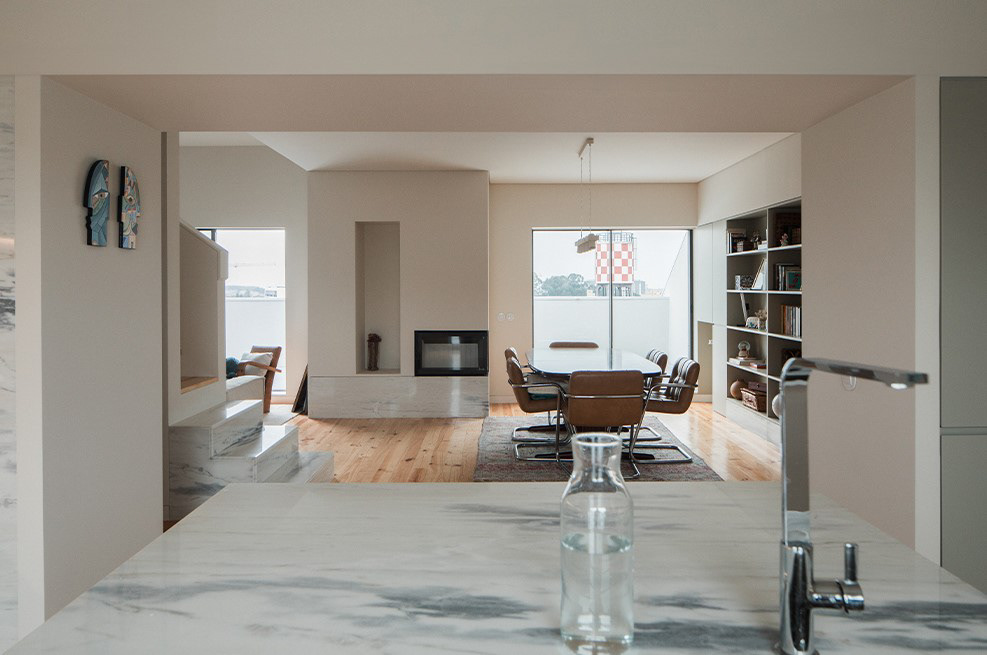
@josecamposphotographer
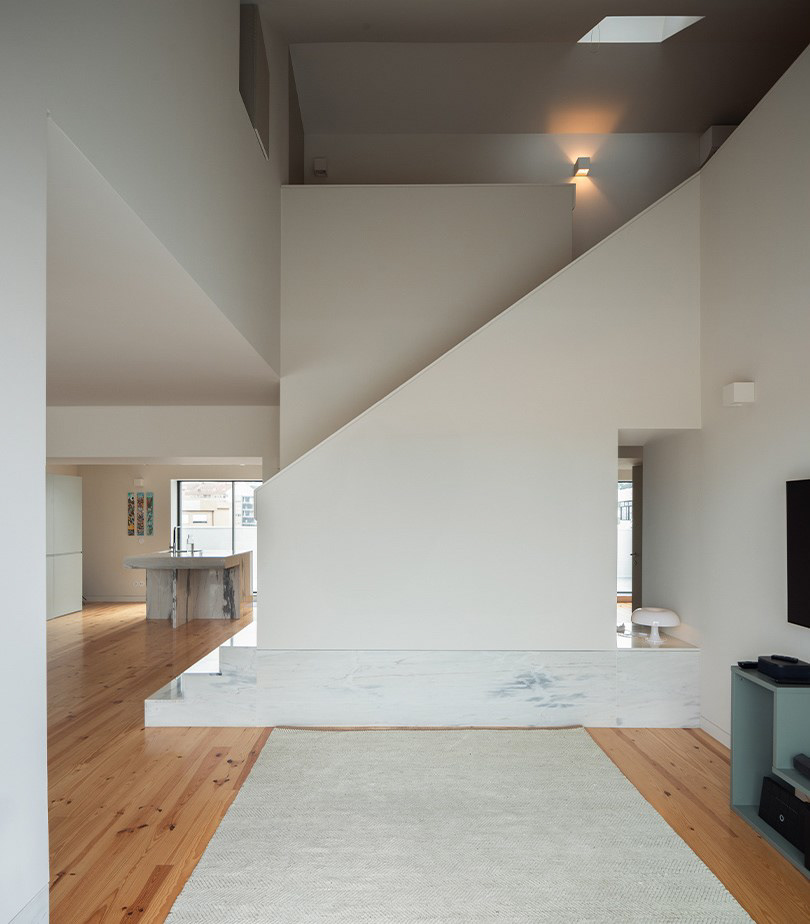
@josecamposphotographer
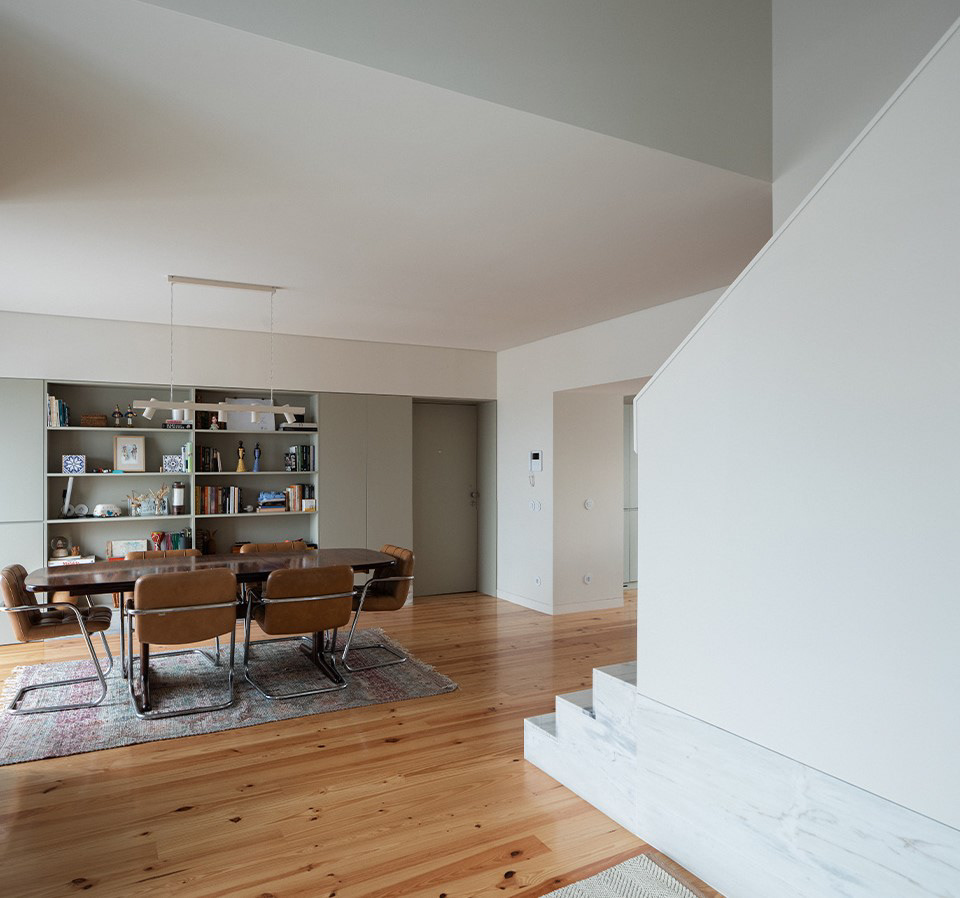
@josecamposphotographer
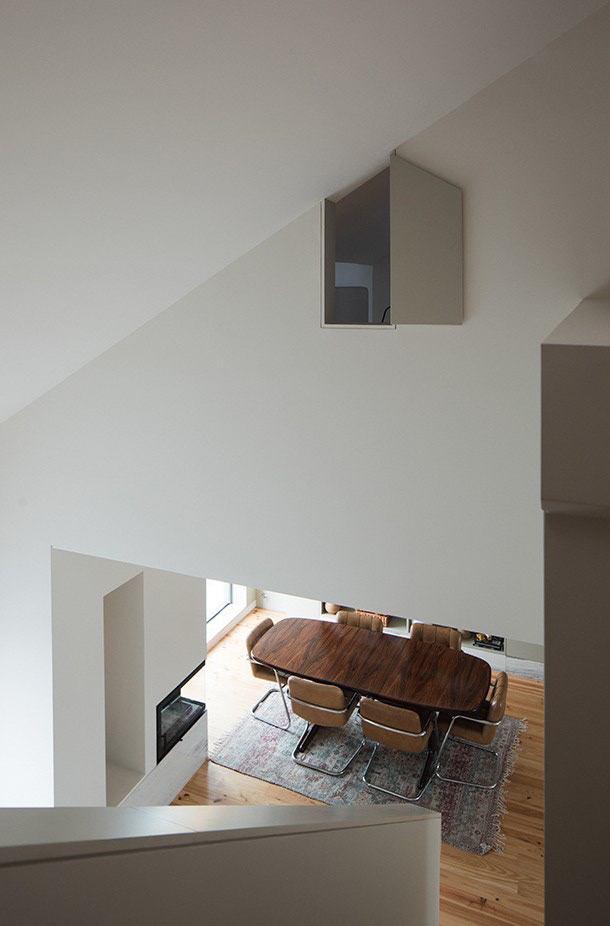
@josecamposphotographer
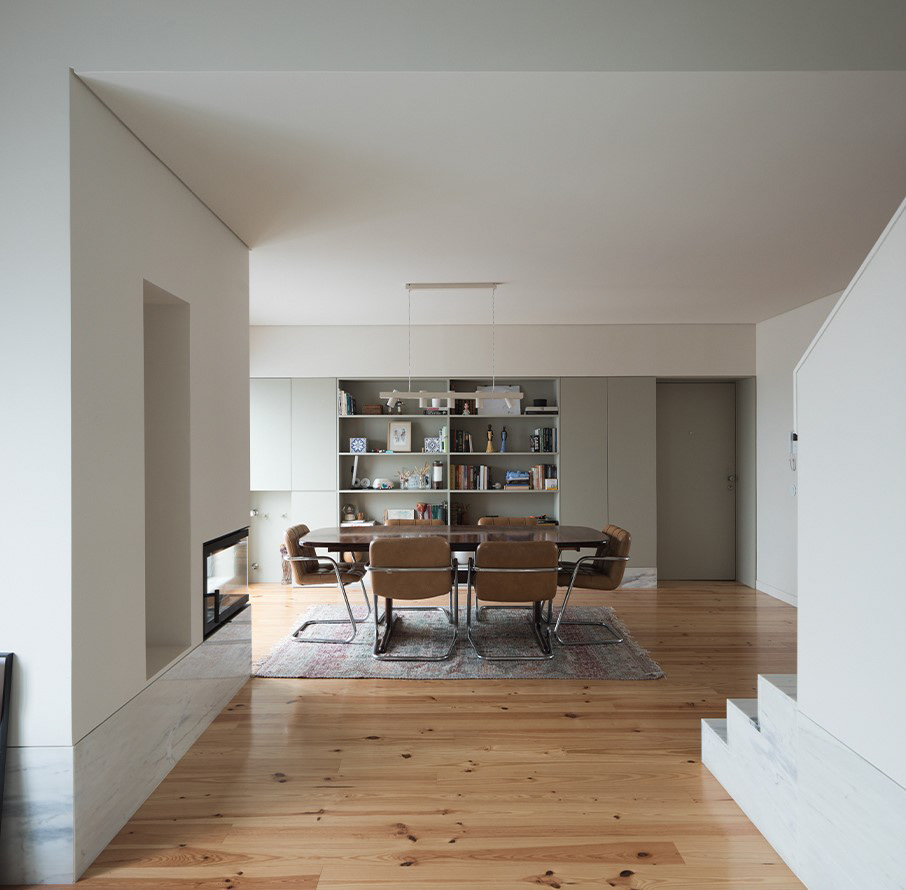
@josecamposphotographer

@ata__atelier

@ata__atelier

@ata__atelier
The project is a challenge marked by the customer from the beginning: to achieve open and bright spaces. Thus, faced with an existing distribution completely chaotic and full of obstacles, it was decided to provide a bidirectionality in the new proposal. The central corridor functions as a longitudinal axis along which the other spaces are articulated: with the possibility of being connected between them, physically and visually, in a transversal way.
From the entrance to the apartment, we can cross the whole space until we hit the window at the end of the corridor. A hidden staircase makes its way parallel to the corridor, but without interrupting it. From it arises a double height to provide a new spatiality to the living room, On the upper floor, where there was no clear hierarchy, now appears several spaces of different nature that may end up functioning as an independent core.
